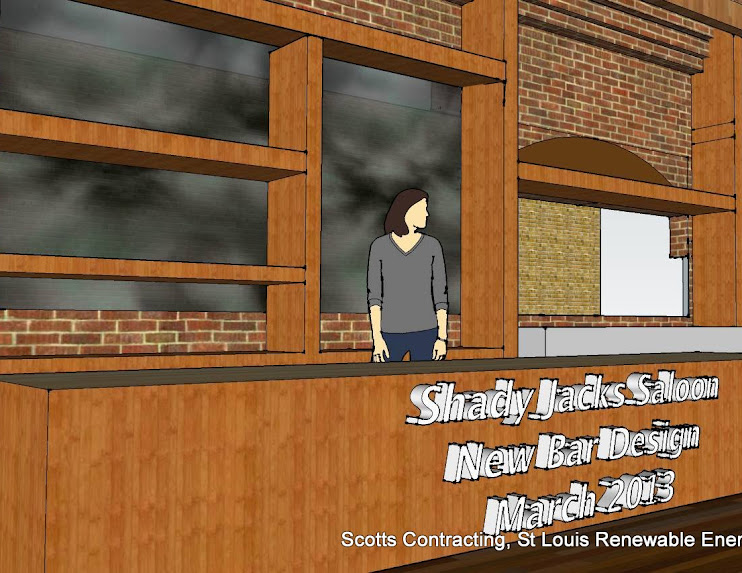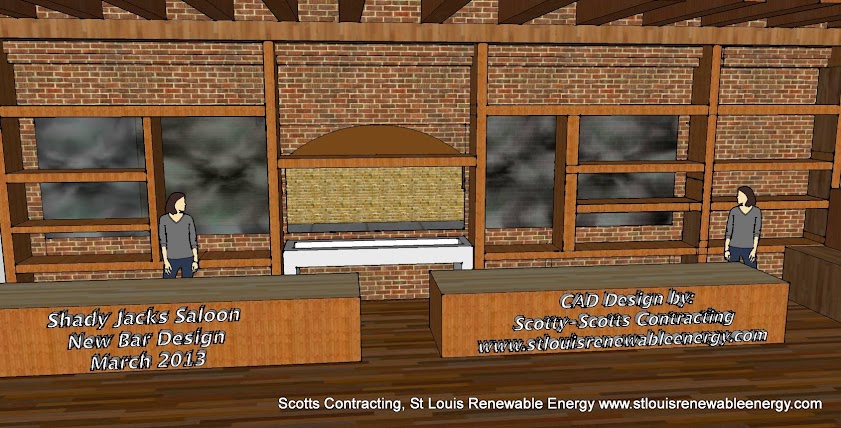
Project Notes / Must Haves
- Additional Room for the Newly Added Alcoholic Beverage Dispensers
- Create a User Friendly area for the Bartenders with the addition of additional beer coolers under the lower shelf
- Decor Must Match Existing Finishes
Materials Used
- 2″x20″x14′ White Oak Rough Cut “True Dimensional” Lumber from the Mill- Up-cycled materials that have been in storage for 8 years
Specialty Tools
- Kreg Jig used in Attaching the Shelves
- Hand Planer
- Hand Sander
- Skil Saw
- Levels
- Torch Drivers
See the Before and After Photos with Additional CAD Designs for the Project

March 30,2013-See the Additions Since Publication for the Design Build Project at Shady Jacks Saloon-CAD Drawing, Waitress Staff Area, Comments from: Customers, Waitstaff, Bartenders, Owner Shady Jack

Related articles
- CAD Bar Designs-Before Photos with CAD Drawing (scottscontracting.wordpress.com)
- Solar Equipment-Typical St Louis Home-CAD Designs (scottscontracting.wordpress.com)
- Up-Cycled Wood Flooring Project (scottscontracting.wordpress.com)

This Blog info is awesome know about CAD Design.
LikeLike